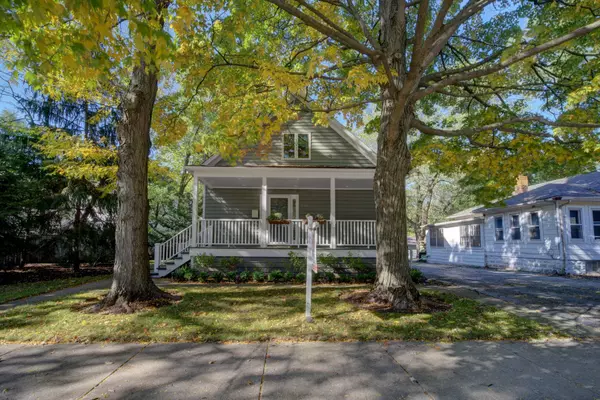For more information regarding the value of a property, please contact us for a free consultation.
944 Chestnut Street Deerfield, IL 60015
Want to know what your home might be worth? Contact us for a FREE valuation!

Our team is ready to help you sell your home for the highest possible price ASAP
Key Details
Sold Price $355,000
Property Type Single Family Home
Sub Type Detached Single
Listing Status Sold
Purchase Type For Sale
Square Footage 1,680 sqft
Price per Sqft $211
MLS Listing ID 09916217
Sold Date 01/31/19
Style Farmhouse
Bedrooms 3
Full Baths 3
Year Built 1901
Annual Tax Amount $8,658
Tax Year 2016
Lot Size 9,740 Sqft
Lot Dimensions 9738 SQ FT
Property Description
All of Deerfield at your doorstep; yes, it's across the street from the tracks, but it's only 1.5 blocks to METRA, .2 mile to Jewett Park and Park District Center, .3 mile to the Library and Maplewood Park, .4 mile to the shops and restaurants of Deerfield Square, and .8 mile to Mitchell Pool. Home features island kitchen with stainless steel GE Profile series appliances, granite counters, soft close drawers; open entertainment area with double sided fireplace, hardwood floors throughout, full bathroom on each level. Unique features include a 576 square foot garage with 2nd-floor storage, 189 square feet of outdoor deck space, and 216 cubic foot wine closet with a CellarPro cooling unit.
Location
State IL
County Lake
Rooms
Basement Full
Interior
Interior Features Hardwood Floors, First Floor Full Bath
Heating Forced Air
Cooling Central Air
Fireplaces Number 1
Fireplaces Type Double Sided, Gas Log
Fireplace Y
Appliance Range, Microwave, Dishwasher, Refrigerator, Washer, Dryer, Disposal, Stainless Steel Appliance(s), Wine Refrigerator
Exterior
Exterior Feature Deck, Porch
Garage Detached
Garage Spaces 2.0
Waterfront false
View Y/N true
Roof Type Asphalt
Building
Story 2 Stories
Foundation Concrete Perimeter
Sewer Public Sewer
Water Public
New Construction false
Schools
Elementary Schools Walden Elementary School
Middle Schools Alan B Shepard Middle School
High Schools Deerfield High School
School District 109, 109, 113
Others
HOA Fee Include None
Ownership Fee Simple
Special Listing Condition None
Read Less
© 2024 Listings courtesy of MRED as distributed by MLS GRID. All Rights Reserved.
Bought with Vesta Preferred LLC
GET MORE INFORMATION




