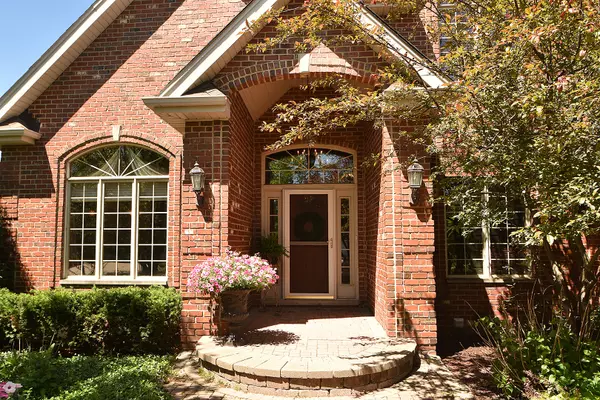For more information regarding the value of a property, please contact us for a free consultation.
17010 Warbler Lane Orland Park, IL 60467
Want to know what your home might be worth? Contact us for a FREE valuation!

Our team is ready to help you sell your home for the highest possible price ASAP
Key Details
Sold Price $430,000
Property Type Single Family Home
Sub Type Detached Single
Listing Status Sold
Purchase Type For Sale
Square Footage 3,200 sqft
Price per Sqft $134
Subdivision Mallard Landings
MLS Listing ID 09910947
Sold Date 10/24/19
Style Traditional
Bedrooms 5
Full Baths 4
HOA Fees $31/ann
Year Built 1999
Annual Tax Amount $11,525
Tax Year 2018
Lot Size 0.320 Acres
Lot Dimensions 91X152X91X152
Property Description
Motivated seller! Beautifully designed & meticulously kept 2-story home w/5 BR's & 4 full BA's on 3 finished levels. Paver patio w/outdoor seating & covered entry welcome you to the soaring foyer dividing the formal living & dining rooms. Hardwood floors, designer ceilings & L-shaped staircase w/landing all showcasing the architectural details throughout. Cozy family room opens to the amazing kitchen w/granite counters, island, stainless appliances, including a VIKING range & bright dinette area. Functionally friendly too, w/tucked away planning desk & mudroom off the 3 car side load garage. Upper level master retreat w/jetted spa bath. Convenient 2nd floor laundry. Expanded living in the finished basement w/recreation area,wet bar, office& full bath and sauna. After your well deserved pampering, join the others on the well-manicured lawn w/paver patio & pergola. As Is
Location
State IL
County Cook
Community Sidewalks, Street Lights, Street Paved
Rooms
Basement Full
Interior
Interior Features Vaulted/Cathedral Ceilings, Bar-Wet, Hardwood Floors, Second Floor Laundry, First Floor Full Bath
Heating Natural Gas, Forced Air
Cooling Central Air
Fireplaces Number 1
Fireplaces Type Gas Starter
Fireplace Y
Appliance Range, Microwave, Dishwasher, Refrigerator, Washer, Dryer, Disposal, Wine Refrigerator
Exterior
Exterior Feature Porch, Brick Paver Patio
Garage Attached
Garage Spaces 3.0
Waterfront false
View Y/N true
Roof Type Asphalt
Building
Lot Description Chain of Lakes Frontage, Landscaped
Story 2 Stories
Foundation Concrete Perimeter
Sewer Public Sewer
Water Lake Michigan
New Construction false
Schools
Elementary Schools Meadow Ridge School
Middle Schools Century Junior High School
High Schools Carl Sandburg High School
School District 135, 135, 230
Others
HOA Fee Include Other
Ownership Fee Simple w/ HO Assn.
Special Listing Condition None
Read Less
© 2024 Listings courtesy of MRED as distributed by MLS GRID. All Rights Reserved.
Bought with Mary Maloney • Realty Executives Ambassador
GET MORE INFORMATION




