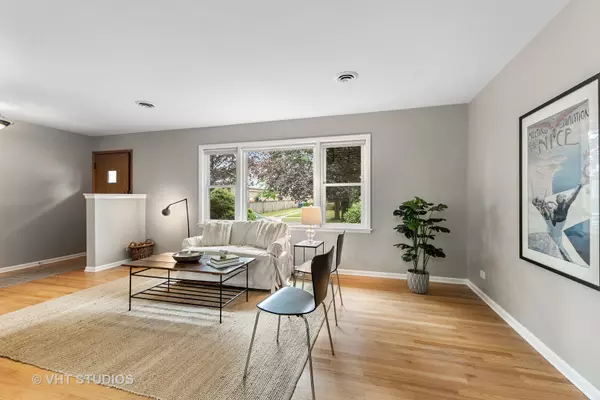For more information regarding the value of a property, please contact us for a free consultation.
1034 Homestead Road La Grange Park, IL 60526
Want to know what your home might be worth? Contact us for a FREE valuation!

Our team is ready to help you sell your home for the highest possible price ASAP
Key Details
Sold Price $345,000
Property Type Single Family Home
Sub Type Detached Single
Listing Status Sold
Purchase Type For Sale
Square Footage 1,400 sqft
Price per Sqft $246
MLS Listing ID 11157720
Sold Date 11/02/21
Style Ranch
Bedrooms 4
Full Baths 2
Half Baths 1
Year Built 1966
Annual Tax Amount $7,748
Tax Year 2020
Lot Size 9,365 Sqft
Lot Dimensions 75 X 125
Property Description
All-brick Ranch home on large, 75' wide lot in La Grange Park. Located one block from highly rated elementary school and full-day kindergarten, this home will impress. The sun-filled living room flows easily into the dining room. The first floor offers three large bedrooms with hardwood floors and ample closet space. A full bath on main level is supplemented with a half bath off the kitchen. The amount of storage and recreational space in the basement is astonishing. It offers a laundry room, an additional bedroom, full bath and shop area. Recreational space with wet bar awaits your finishing touches. The 2.5 car garage has a brand-new roof and is wired for electric vehicle charging or shop tools. Few properties offer a large and private yard as this. Great location - walk to parks, school and downtown restaurants. Freshly painted and ready for new owners.
Location
State IL
County Cook
Community Curbs, Sidewalks, Street Lights, Street Paved
Rooms
Basement Full
Interior
Interior Features Bar-Wet, Hardwood Floors, Wood Laminate Floors, First Floor Bedroom
Heating Natural Gas, Radiant, Zoned
Cooling Central Air
Fireplace N
Appliance Range, Microwave, Refrigerator, Washer, Dryer, Range Hood
Laundry Sink
Exterior
Exterior Feature Patio
Garage Detached
Garage Spaces 2.5
Waterfront false
View Y/N true
Roof Type Asphalt
Building
Lot Description Fenced Yard
Story 1 Story
Foundation Concrete Perimeter
Sewer Public Sewer
Water Lake Michigan
New Construction false
Schools
Elementary Schools Forest Road Elementary School
Middle Schools Park Junior High School
High Schools Lyons Twp High School
School District 102, 102, 204
Others
HOA Fee Include None
Ownership Fee Simple
Special Listing Condition None
Read Less
© 2024 Listings courtesy of MRED as distributed by MLS GRID. All Rights Reserved.
Bought with Robert McCorry • @properties
GET MORE INFORMATION




