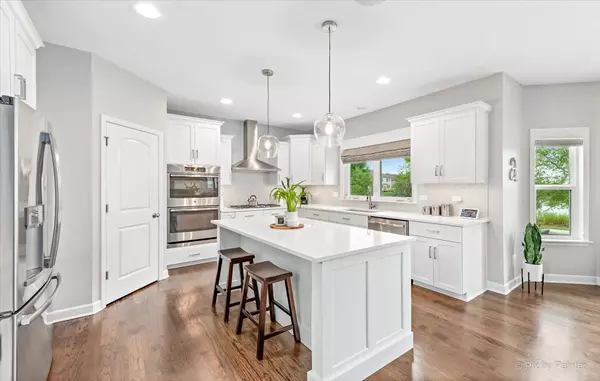For more information regarding the value of a property, please contact us for a free consultation.
13116 Wildwood Place Plainfield, IL 60585
Want to know what your home might be worth? Contact us for a FREE valuation!

Our team is ready to help you sell your home for the highest possible price ASAP
Key Details
Sold Price $540,000
Property Type Single Family Home
Sub Type Detached Single
Listing Status Sold
Purchase Type For Sale
Square Footage 3,006 sqft
Price per Sqft $179
Subdivision Grande Park
MLS Listing ID 11209841
Sold Date 10/22/21
Style Traditional
Bedrooms 4
Full Baths 2
Half Baths 1
Year Built 2014
Annual Tax Amount $12,006
Tax Year 2020
Lot Size 0.292 Acres
Lot Dimensions 42X88
Property Description
Better than new! Be prepared to be impressed from the minute you step through the front door! This is a gorgeous home built on a beautiful pond lot with an amazing view of water. Relax and watch the sunset right from the patio/kitchen/family room. This home offers a great open floorplan with all the sought after modern finishes throughout entire home. Enter through the elegant 2 story foyer, showcasing a beautiful staircase, chandelier and wide entry. Kitchen got a fantastic new look with white cabinetry, quartz countertops, glass tile backsplash all in 2020; This eat-in kitchen has a spacious breakfast area, oversized center island, abundance of cabinets and counterspace and walk in pantry! Private office built out with floor to ceiling walnut cabinetry, 2 built in desks for all your business needs to work from home. Formal dining room. Large and cozy family room with fireplace. Dark walnut stained hardwood floors in entire 1st floor. Luxury master suite has a vaulted ceiling, an amazing modern spa like bath, with oversized glass shower, double vanity and 2 huge walk in closets. All bedrooms have spacious walk in closets. 1st floor laundry with built in white cabinets. Extensive paver patio was built 5 years ago with a gas firepit, built in grill and walled flower beds. Wired surround sound in kitchen, fam room and patio. Sprinkler system installed in 2020. Oswego School Dist 308. Located in a pool and clubhouse community of Grande Park that has so much to offer to all ages with abundance of great amenities such as: tennis, volleyball and basketball courts; soccer, football and baseball fields; multiple picnic areas; skating ring, multiple playgrounds and 7 mile walk/bike path. MOVE IN READY.
Location
State IL
County Kendall
Community Clubhouse, Park, Pool, Tennis Court(S), Lake
Rooms
Basement Full
Interior
Interior Features Vaulted/Cathedral Ceilings, Hardwood Floors, First Floor Laundry, Built-in Features, Walk-In Closet(s), Ceiling - 9 Foot, Open Floorplan
Heating Natural Gas
Cooling Central Air
Fireplaces Number 1
Fireplace Y
Appliance Double Oven, Range, Microwave, Dishwasher, Disposal, Stainless Steel Appliance(s)
Exterior
Exterior Feature Brick Paver Patio, Outdoor Grill, Fire Pit
Garage Attached
Garage Spaces 3.0
Waterfront true
View Y/N true
Building
Lot Description Nature Preserve Adjacent, Pond(s), Water View
Story 2 Stories
Sewer Public Sewer
Water Lake Michigan
New Construction false
Schools
Elementary Schools Grande Park Elementary School
Middle Schools Murphy Junior High School
High Schools Oswego East High School
School District 308, 308, 308
Others
HOA Fee Include None
Ownership Fee Simple w/ HO Assn.
Special Listing Condition None
Read Less
© 2024 Listings courtesy of MRED as distributed by MLS GRID. All Rights Reserved.
Bought with Brandon Conley • Redfin Corporation
GET MORE INFORMATION




