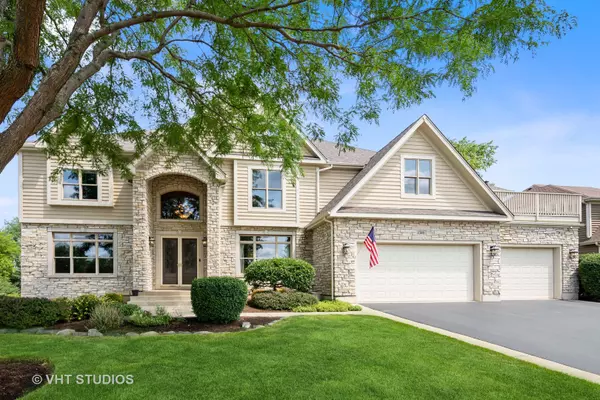For more information regarding the value of a property, please contact us for a free consultation.
1504 Mink Trail Cary, IL 60013
Want to know what your home might be worth? Contact us for a FREE valuation!

Our team is ready to help you sell your home for the highest possible price ASAP
Key Details
Sold Price $740,000
Property Type Single Family Home
Sub Type Detached Single
Listing Status Sold
Purchase Type For Sale
Square Footage 10,069 sqft
Price per Sqft $73
Subdivision Northwood Acres
MLS Listing ID 11141067
Sold Date 10/15/21
Bedrooms 4
Full Baths 6
Half Baths 3
Year Built 2002
Annual Tax Amount $16,050
Tax Year 2020
Lot Dimensions 105X220
Property Description
Prominently Positioned on Beautiful Lot In the Well Sought After Subdivision Of Northwood Acres Sits This Absolutely Stunning 1 Of A Kind Home! Only The Best Will Do In This Over 8000+ Square Foot Finished Custom Built By The Homes Owner With Only The Finest Materials And Finishes! Unparalleled ambiance for casual elegance this showstopper has every detail superbly crafted for those who value the exceptional! Showcasing spacious rooms, volume ceilings, mahogany flooring, with an expansive open floor plan. The ultimate home for living and entertaining. Extraordinary in every way. 1st floor features: Formal living room, dining room, private 1st floor office, 2 powder rooms on opposite ends of home, large mud room, a 2 story family room with warm and inviting brick fireplace and the well-appointed "Chef Dream Kitchen with its family sized eating area. In here you will find tons of granite counters including a huge center island plus a butler's pantry, abundance of Cherry cabinets and drawers and top of the line newer Viking appliances. A dual staircase that can be accessed from foyer or off the kitchen takes you to the 2nd floor where you will find the vaulted master suite fit for a king and queen offering a cozy brick fireplace, luxurious master bath with 2 person shower, whirl pool tub, his and her vanity, a large walk-in closet and wait for it...another closet with-in the walk-in. Hold on, we are not done yet there is a full laundry room with built-in cabinetry and an office with balcony that can also be accessed from the 2nd bedroom. The 3 additional bedrooms are very, very generous in size (including one with a private office) and all with full private baths and ample closet space. In addition the 3rd floor houses a huge bonus room with a full bath with additional storage area. Not enough space for you? You will be sure to find more in the massive walk-out lower level providing a rec room with plenty of lounge space, a wet bar, exercise area, full bath, large storage room and a relaxing sauna. No, you are still not done.....There are several steps that lead you into a full blown 'Man Cave" offering a private bath with urinal and an enormous wet bar equipped with a kegernator plus a fridge. Not only is this home fabulous for entertaining inside it is just as fabulous outside! Plenty of great bbq's can be had on the large entertaining sized deck that overlooks a backyard oasis featuring a large hut tub and refreshing in-ground pool with diving board and a slide for the best backyard fun while offering plenty of privacy backing to a tree-lined walking path. Finishing off this home is a 5+ car heated garage with tons of cabinets, a sink, epoxy floor plus large door on back of garage for easy ride-on lawnmower access. The updates of this home are endless...Just to Name a few: 4 furnaces, 3 air conditioners, automatic pool cover, 2 laundry rooms, new roof and gutters and a new driveway the list goes on and on! Don't Miss This Incredible Opportunity To Own This Best Priced Home On The Market Per Square Foot!!
Location
State IL
County Mc Henry
Community Park, Street Paved
Rooms
Basement Full, Walkout
Interior
Interior Features Sauna/Steam Room, Bar-Wet, Hardwood Floors, Second Floor Laundry, Walk-In Closet(s), Ceilings - 9 Foot, Open Floorplan, Granite Counters, Separate Dining Room
Heating Natural Gas, Forced Air
Cooling Central Air
Fireplaces Number 3
Fireplaces Type Gas Log
Fireplace Y
Appliance Microwave, Dishwasher, High End Refrigerator, Washer, Dryer, Disposal, Stainless Steel Appliance(s), Wine Refrigerator, Cooktop, Built-In Oven, Range Hood, Water Softener Owned, Gas Cooktop, Intercom
Laundry In Unit, Multiple Locations, Sink
Exterior
Exterior Feature Balcony, Deck, Patio, In Ground Pool
Garage Attached
Garage Spaces 5.0
Pool in ground pool
Waterfront false
View Y/N true
Roof Type Asphalt
Building
Lot Description Landscaped, Partial Fencing
Story 2 Stories
Foundation Concrete Perimeter
Sewer Septic-Private
Water Private Well
New Construction false
Schools
Elementary Schools Three Oaks School
Middle Schools Cary Junior High School
High Schools Cary-Grove Community High School
School District 26, 26, 155
Others
HOA Fee Include None
Ownership Fee Simple
Special Listing Condition None
Read Less
© 2024 Listings courtesy of MRED as distributed by MLS GRID. All Rights Reserved.
Bought with Trevor James • Jameson Sotheby's International Realty
GET MORE INFORMATION




