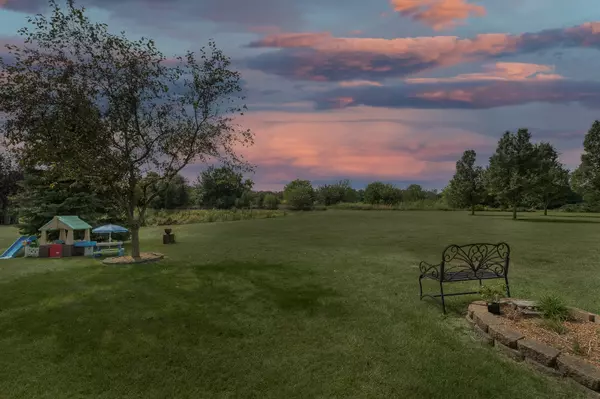For more information regarding the value of a property, please contact us for a free consultation.
1849 Walsh Drive Yorkville, IL 60560
Want to know what your home might be worth? Contact us for a FREE valuation!

Our team is ready to help you sell your home for the highest possible price ASAP
Key Details
Sold Price $299,900
Property Type Single Family Home
Sub Type Detached Single
Listing Status Sold
Purchase Type For Sale
Square Footage 1,812 sqft
Price per Sqft $165
Subdivision Sunflower Estates
MLS Listing ID 11204676
Sold Date 10/15/21
Bedrooms 3
Full Baths 2
Half Baths 1
Year Built 2004
Annual Tax Amount $8,501
Tax Year 2020
Lot Size 0.275 Acres
Lot Dimensions 80 X 150
Property Description
Want the PERFECT yard with breathtaking views??? Make your appointment today! This one won't last. Properties in Sunflower Estates boast spacious lots and quality-built homes, and no HOA / no SSA!! ~~~ Sellers have absolutely loved this home and neighborhood. Within sight of two fishing ponds & the popular Sunflower Park, featuring a farm-themed play structure, barn-style shelter and 3 basketball courts! ~~~ EXTERIOR features: NEW ROOF ('20) on both home & shed, spacious front porch / upgraded elevation, detailed landscaping/hardscape, stamped concrete patio & firepit. Absolutely incredible sunset & nature views! ~~ INTERIOR features: hardwood floors, two-story family room with gas-burning fireplace & wired for surround sound, NEWER stainless steel appliances ('19), bonus loft space, LARGE master suite with vaulted ceilings & sitting area, and FINISHED BASEMENT with built-ins. Newer hot water heater ('18), and radon mitigation system in place. Owners have maintained/cleaned HVAC regularly.
Location
State IL
County Kendall
Community Park
Rooms
Basement Full
Interior
Interior Features Vaulted/Cathedral Ceilings, Hardwood Floors, First Floor Laundry
Heating Natural Gas
Cooling Central Air
Fireplaces Number 1
Fireplace Y
Exterior
Exterior Feature Patio, Fire Pit
Garage Attached
Garage Spaces 2.0
Waterfront true
View Y/N true
Building
Lot Description Landscaped, Park Adjacent, Water View
Story 2 Stories
Sewer Public Sewer
Water Public
New Construction false
Schools
Elementary Schools Circle Center Grade School
Middle Schools Yorkville Middle School
High Schools Yorkville High School
School District 115, 115, 115
Others
HOA Fee Include None
Ownership Fee Simple
Special Listing Condition None
Read Less
© 2024 Listings courtesy of MRED as distributed by MLS GRID. All Rights Reserved.
Bought with Ann Moehring • Kettley & Co. Inc. - Yorkville
GET MORE INFORMATION




