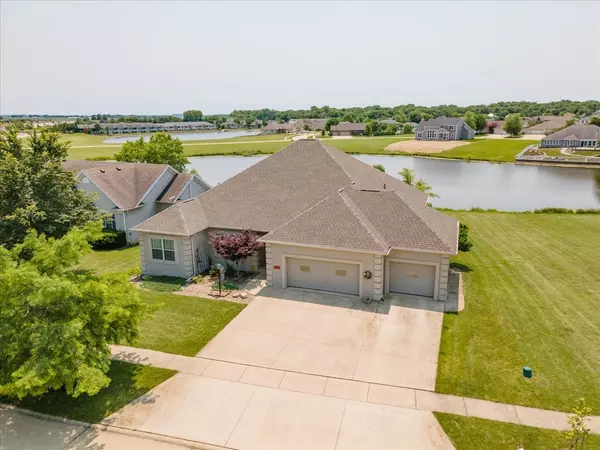For more information regarding the value of a property, please contact us for a free consultation.
607 N Beacon Hill Circle Urbana, IL 61802
Want to know what your home might be worth? Contact us for a FREE valuation!

Our team is ready to help you sell your home for the highest possible price ASAP
Key Details
Sold Price $375,000
Property Type Single Family Home
Sub Type Detached Single
Listing Status Sold
Purchase Type For Sale
Square Footage 2,725 sqft
Price per Sqft $137
Subdivision Beringer Commons
MLS Listing ID 11168280
Sold Date 10/21/21
Style Ranch
Bedrooms 3
Full Baths 3
HOA Fees $16/ann
Year Built 2007
Annual Tax Amount $10,308
Tax Year 2020
Lot Size 0.280 Acres
Lot Dimensions 85.28 X 160 X 62 X 160
Property Description
This One Owner, Ranch Home, Custom Built by Noah Yoder, features over 5,000 square feet, an Open Floor Plan, Walkout Basement and Oversized 3 Car Garage. ICF concrete construction and tankless Water Heater makes this home very energy efficient. New Roof 2021, On the Main Level you will find a Custom Kitchen featuring Hickory Cabinets, Corian Countertops and Large Island. Master Bedroom features include a large Walk in Closet, a standard sized Closet and Full Bath with 2 separate Vanities, Also, on the Main Level is a Living Room, an Office, 2nd Bedroom, additional Full Bath and Sunroom. The Walkout Basement features a 3rd Bedroom, a Full Bath, Family Room, Workshop and lots Storage. There is also a Covered Patio that over looks the beautiful lake. The oversized 3 Car Garage has Workbench and Storage Cabinets, Sink and Floor Drain. Home has been Pre-Inspected. Don't miss Virtual Tour with floor plan and additional photos. Call today to see this home, It will not last long!
Location
State IL
County Champaign
Community Lake, Sidewalks
Rooms
Basement Full, Walkout
Interior
Interior Features Hardwood Floors, First Floor Bedroom, First Floor Laundry, First Floor Full Bath, Walk-In Closet(s), Ceiling - 9 Foot, Ceilings - 9 Foot, Open Floorplan, Some Carpeting, Some Window Treatmnt, Some Wood Floors, Granite Counters
Heating Natural Gas
Cooling Central Air
Fireplace N
Appliance Microwave, Dishwasher, Refrigerator, Washer, Dryer, Disposal, Stainless Steel Appliance(s), Range Hood, Electric Cooktop
Laundry In Unit
Exterior
Exterior Feature Patio
Garage Attached
Garage Spaces 3.0
Waterfront true
View Y/N true
Roof Type Asphalt
Building
Lot Description Lake Front, Sidewalks, Waterfront
Story 1 Story
Foundation Concrete Perimeter
Sewer Public Sewer
Water Public
New Construction false
Schools
Elementary Schools Thomas Paine Elementary School
Middle Schools Urbana Middle School
High Schools Urbana High School
School District 116, 116, 116
Others
HOA Fee Include None
Ownership Fee Simple
Special Listing Condition None
Read Less
© 2024 Listings courtesy of MRED as distributed by MLS GRID. All Rights Reserved.
Bought with Nancy Schaub • Coldwell Banker R.E. Group
GET MORE INFORMATION




