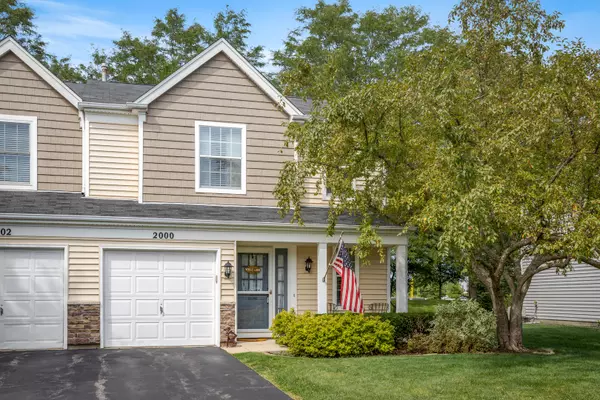For more information regarding the value of a property, please contact us for a free consultation.
2000 MUIRFIELD Circle #0 Elgin, IL 60123
Want to know what your home might be worth? Contact us for a FREE valuation!

Our team is ready to help you sell your home for the highest possible price ASAP
Key Details
Sold Price $187,500
Property Type Townhouse
Sub Type Townhouse-2 Story
Listing Status Sold
Purchase Type For Sale
Square Footage 1,420 sqft
Price per Sqft $132
Subdivision College Green
MLS Listing ID 11193182
Sold Date 10/11/21
Bedrooms 2
Full Baths 2
Half Baths 1
HOA Fees $159/mo
Year Built 1992
Annual Tax Amount $3,966
Tax Year 2020
Lot Dimensions 6746
Property Description
This STUNNING 2 Bed 2.1 Bath END-UNIT Pulte Townhome in College Green subdivision awaits its new Owner! Watch the Elgin Community College Baseball games QUIETLY & COMFORTABLY from your backyard!! Beautiful Exterior Stone Siding leads to Entrance with LARGE Porch for sitting outside. Walk in and be greeted with BRAND NEW LVP Flooring that runs throughout the entire Main Level! Ceilings are FRESHLY PAINTED. Kitchen includes SS Appliances, Metal Backsplash, Breakfast Bar, TONS of Counter & Cabinet space. SPACIOUS Living Room has Sliding Glass Doors that lead to your upgraded Stone Patio outside. Walk right Upstairs on BRAND NEW Carpet throughout! NEWER Washer & Dryer are located right outside your Bedrooms for convenience. Master Bedroom has a HUGE Walk-In Closet, Private Master Bath is attached which includes Extra-Large Soaker Tub and His & Hers Sinks. 2nd Bedroom is a great size and has a Full Bath located right outside of it. 1-Car Garage includes NEW MyQ Smart Garage Door Opener, LED Lighting, EXTRA Space & Shelving for Storage! Bradford White Water Heater is BRAND NEW... so much NEW here!! Home is walking distance to Parks with Playgrounds & Trails, close to Dining & Shopping as well as Highway Access. Stop by and check this one out before it's GONE!!!
Location
State IL
County Kane
Rooms
Basement None
Interior
Interior Features Laundry Hook-Up in Unit
Heating Natural Gas, Forced Air
Cooling Central Air
Fireplace Y
Appliance Range, Dishwasher, Refrigerator, Washer, Dryer
Exterior
Exterior Feature End Unit
Garage Attached
Garage Spaces 1.0
Community Features Park
Waterfront false
View Y/N true
Roof Type Asphalt
Building
Lot Description Cul-De-Sac, Park Adjacent
Foundation Concrete Perimeter
Sewer Public Sewer
Water Public
New Construction false
Schools
Elementary Schools Otter Creek Elementary School
Middle Schools Abbott Middle School
High Schools South Elgin High School
School District 46, 46, 46
Others
Pets Allowed Cats OK, Dogs OK
HOA Fee Include Parking,Insurance,Exterior Maintenance,Lawn Care,Scavenger,Snow Removal
Ownership Fee Simple w/ HO Assn.
Special Listing Condition None
Read Less
© 2024 Listings courtesy of MRED as distributed by MLS GRID. All Rights Reserved.
Bought with Shane Crawford • RE/MAX Central Inc.
GET MORE INFORMATION




