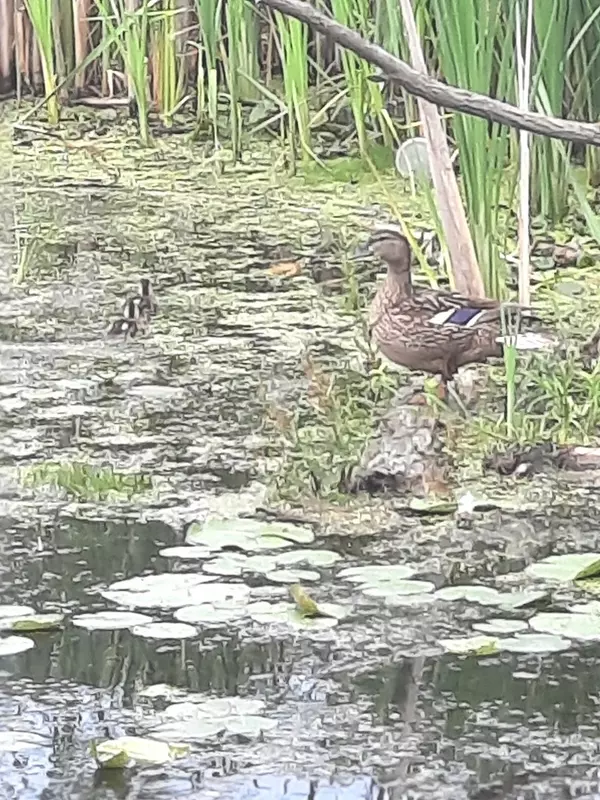For more information regarding the value of a property, please contact us for a free consultation.
37609 N Patricia Lane Spring Grove, IL 60081
Want to know what your home might be worth? Contact us for a FREE valuation!

Our team is ready to help you sell your home for the highest possible price ASAP
Key Details
Sold Price $300,000
Property Type Single Family Home
Sub Type Detached Single
Listing Status Sold
Purchase Type For Sale
Square Footage 1,692 sqft
Price per Sqft $177
Subdivision Fox Lake Vista
MLS Listing ID 11197160
Sold Date 10/04/21
Style Ranch
Bedrooms 3
Full Baths 2
Year Built 1958
Annual Tax Amount $5,846
Tax Year 2020
Lot Dimensions 257.26 X271.6X229.16
Property Description
Welcome Home to your Private Oasis! Wildlife abounds on the shores of Nippersink Lake and your friends and family will celebrate all year 'round!!! Wires are set for the surround sound music inside and outside, concrete and brick paver patios hold the grills, tables, firepit or perhaps add a hot tub! Room to park the RV or Boat on cement pads and 2 piers available for your corner channel front lot right in your own backyard. The morning sunrise will make your coffee that much sweeter. Inside you have all the added bonuses you'd think of; from dimmer switches on the lights to surround speakers for entertaining. Heated floors in bathrooms and family room, in addition to the heated garage! Hardwood floors, a bathroom you won't want to leave and a kitchen that is a pleasure to cook within. Watch for the hidden pet doors, so thoughtful of these owners. Your paradise awaits, come see where your memories can begin on the Chain of Lakes!!!!!
Location
State IL
County Lake
Community Lake, Water Rights, Street Lights, Street Paved
Rooms
Basement None
Interior
Interior Features Hardwood Floors, Heated Floors, First Floor Bedroom, In-Law Arrangement, First Floor Laundry, First Floor Full Bath, Some Carpeting, Granite Counters, Separate Dining Room, Some Storm Doors
Heating Natural Gas, Forced Air, Radiant, Other
Cooling Central Air
Fireplaces Number 1
Fireplaces Type Wood Burning
Fireplace Y
Appliance Range, Dishwasher, Refrigerator, Washer, Dryer, Range Hood, Water Softener Owned, Wall Oven
Laundry In Unit, Laundry Closet, Sink
Exterior
Exterior Feature Patio, Boat Slip
Garage Attached
Garage Spaces 2.0
Waterfront true
View Y/N true
Roof Type Asphalt
Building
Lot Description Chain of Lakes Frontage, Lake Front, Water View, Dock, Lake Access, Views, Waterfront
Story 1 Story
Foundation Concrete Perimeter
Sewer Septic-Private
Water Private Well
New Construction false
Schools
Elementary Schools Lotus School
Middle Schools Stanton School
High Schools Grant Community High School
School District 114, 114, 124
Others
HOA Fee Include None
Ownership Fee Simple
Special Listing Condition None
Read Less
© 2024 Listings courtesy of MRED as distributed by MLS GRID. All Rights Reserved.
Bought with Cheryl Black • Coldwell Banker Realty
GET MORE INFORMATION




