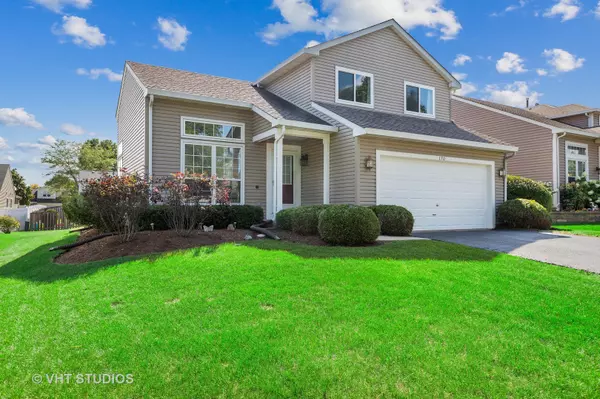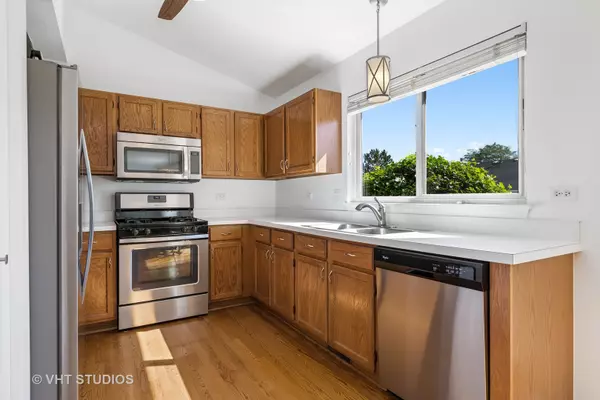For more information regarding the value of a property, please contact us for a free consultation.
170 Cool Stone Bend Lake In The Hills, IL 60156
Want to know what your home might be worth? Contact us for a FREE valuation!

Our team is ready to help you sell your home for the highest possible price ASAP
Key Details
Sold Price $310,500
Property Type Single Family Home
Sub Type Detached Single
Listing Status Sold
Purchase Type For Sale
Square Footage 2,539 sqft
Price per Sqft $122
Subdivision Big Sky
MLS Listing ID 11192305
Sold Date 10/01/21
Bedrooms 3
Full Baths 2
Half Baths 1
Year Built 1994
Annual Tax Amount $5,908
Tax Year 2020
Lot Size 7,318 Sqft
Lot Dimensions 60 X 122 X 60 X 122
Property Description
YOU'LL FALL IN LOVE!!~ With curb appeal and so much more! Welcome to this beautiful 3 bdrm, 2.1 bath with a finished basement~ Freshly painted and new carpet, just waiting for your personal touch~ The first level boast a large open living room or could be a combo living room/formal dining area, with vaulted ceilings, transom windows and lovely hardwood floors~ You will also find on the main level the kitchen, eating area and family room, all have gorgeous hardwood flooring~ Kitchen has ss appliances, ceiling fan and new light fixtures~ Don't forget the laundry room & half bath~ Upstairs you will find 3 bedrooms with new carpet, freshly painted and a master bath with, ceramic tile, separate shower & tub~ Plus another full bath~ You are going to love the spacious finished basement, with a recreation room area and the bar area, what a great space for entertaining~ Yard is landscaped and you can enjoy the large patio in the summer mos.~NEW CARPET & JUST PAINTED~ New faucets~ Blinds~ FURNACE & A/C ONLY 6 YRS OLD~ SIDING & ROOF DONE IN 2009~ Garage door painted in 2021~ Can't beat the location, close to the train, I-90, restaurants, shopping, WALKING TRAIL, LAKE & PARKS~YOUR NEW HOME IS WAITING FOR YOU!! BUT IT WON'T LAST LONG SO MAKE AN APPOINTMENT TODAY.
Location
State IL
County Mc Henry
Community Curbs, Sidewalks, Street Lights, Street Paved
Rooms
Basement Full
Interior
Interior Features Vaulted/Cathedral Ceilings, Bar-Dry, Hardwood Floors, Walk-In Closet(s)
Heating Natural Gas
Cooling Central Air
Fireplace N
Appliance Range, Microwave, Dishwasher, Refrigerator, Washer, Dryer
Exterior
Garage Attached
Garage Spaces 2.0
Waterfront false
View Y/N true
Building
Story 2 Stories
Sewer Public Sewer
Water Public
New Construction false
Schools
Elementary Schools Lincoln Prairie Elementary Schoo
Middle Schools Westfield Community School
High Schools H D Jacobs High School
School District 300, 300, 300
Others
HOA Fee Include None
Ownership Fee Simple
Special Listing Condition None
Read Less
© 2024 Listings courtesy of MRED as distributed by MLS GRID. All Rights Reserved.
Bought with Randy Johnson • RE/MAX Suburban
GET MORE INFORMATION




