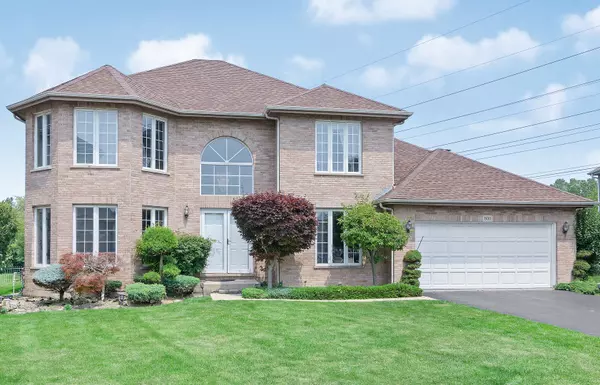For more information regarding the value of a property, please contact us for a free consultation.
800 Kylemore Drive Des Plaines, IL 60016
Want to know what your home might be worth? Contact us for a FREE valuation!

Our team is ready to help you sell your home for the highest possible price ASAP
Key Details
Sold Price $575,000
Property Type Single Family Home
Sub Type Detached Single
Listing Status Sold
Purchase Type For Sale
Square Footage 3,264 sqft
Price per Sqft $176
Subdivision Kylemore Green
MLS Listing ID 11156945
Sold Date 10/29/21
Bedrooms 4
Full Baths 2
Half Baths 1
HOA Fees $6/ann
Year Built 1992
Annual Tax Amount $12,723
Tax Year 2019
Lot Size 7,971 Sqft
Lot Dimensions 43X128X115X146
Property Description
Welcome to 800 Kylemore. The grand 2-story foyer warmly invites you into this solid brick home. Traditional layout with a fully remodeled feel. 4 bedroom, 2.5 bath. The southern exposure (light and bright) living room and separate dining room are perfect for entertaining. The main floor office with French doors offers a great work from home or homework option. The gourmet white kitchen is exactly what you've been searching for. Everything has been thought of. New appliances, new backsplash, new light fixtures and a generous-size island that opens to the eat-in area and family room. The open family room even boasts a wet bar and glass doors overlooking the huge yard. The large primary bedroom features a vaulted ceiling, a walk-in closet and a beautiful bath with double sink, separate tub and separate shower. The other three nice-sized bedrooms (with walk-in closets) are located on the second floor. Baths have been updated with today's vanities and on-point tile. Fresh paint and nice updates throughout. Don't miss the full basement with tall ceilings and attached 2-car garage. Both provide excellent storage. This smart home is equipped with Nest and MyQ. There is still time this summer to enjoy evening sunsets on the cedar deck that overlooks the pond. A wonderful home, on a private cul-de-sac, located in a wonderful neighborhood. Welcome home.
Location
State IL
County Cook
Community Park
Rooms
Basement Full
Interior
Interior Features Skylight(s), Bar-Wet
Heating Natural Gas
Cooling Central Air
Fireplaces Number 1
Fireplaces Type Wood Burning, Gas Starter
Fireplace Y
Appliance Range, Microwave, Dishwasher, Refrigerator, Washer, Dryer
Exterior
Exterior Feature Deck
Garage Attached
Garage Spaces 2.0
Waterfront false
View Y/N true
Roof Type Asphalt
Building
Lot Description Cul-De-Sac
Story 2 Stories
Foundation Concrete Perimeter
Sewer Public Sewer
Water Lake Michigan
New Construction false
Schools
School District 26, 26, 207
Others
HOA Fee Include None
Ownership Fee Simple
Special Listing Condition None
Read Less
© 2024 Listings courtesy of MRED as distributed by MLS GRID. All Rights Reserved.
Bought with Eileen Marie O'Grady • Berkshire Hathaway HomeServices Chicago
GET MORE INFORMATION




