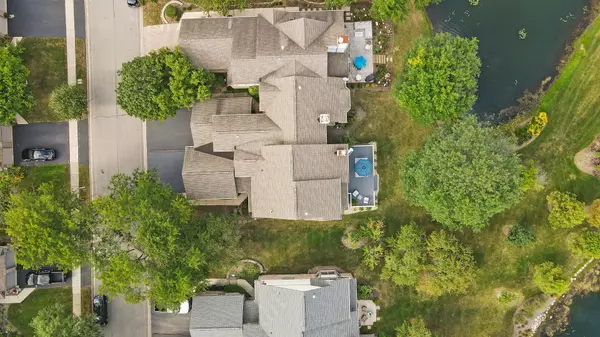For more information regarding the value of a property, please contact us for a free consultation.
14657 Hollow Tree Road Orland Park, IL 60462
Want to know what your home might be worth? Contact us for a FREE valuation!

Our team is ready to help you sell your home for the highest possible price ASAP
Key Details
Sold Price $440,000
Property Type Townhouse
Sub Type Townhouse-2 Story
Listing Status Sold
Purchase Type For Sale
Square Footage 2,086 sqft
Price per Sqft $210
Subdivision Crystal Tree
MLS Listing ID 11211379
Sold Date 10/29/21
Bedrooms 3
Full Baths 2
Half Baths 1
HOA Fees $343/mo
Year Built 1990
Annual Tax Amount $6,318
Tax Year 2019
Lot Dimensions 45 X 116
Property Description
Come Home to Crystal Tree. Enjoy all this Gated Golf Course Community has to Offer. Completely Updated Two Story Floor Plan is the Most Spacious of the Townhome Models. End Location Overlooking Park-like Yard and Pond. Oversized Deck for Large Gatherings. High End Finishing Throughout Including Wood Flooring, Custom Metal Railings, Impressive Two Story Living Room with Fireplace. Open Designer Kitchen has Furniture Quality Cabinetry, Granite Counters, Stainless Appliances. Spacious Separate Dining Room for Entertaining. All Three Bathrooms Updated with Accent on Quality and Decor. The Main Floor Master Bedroom has California Closets. Family Room in Spacious Upper Level Loft. Third Bedroom has Potential for In-Home Office. Lower Level Basement can be Finished to New Owners Lifestyle. Abundance of Storage Space. The Home has been Meticulously Maintained and is in Move-In Condition. Access to Garage From Kitchen. Roof Just Six Years Old.
Location
State IL
County Cook
Rooms
Basement Partial
Interior
Interior Features Vaulted/Cathedral Ceilings, First Floor Bedroom, First Floor Full Bath, Laundry Hook-Up in Unit, Storage, Walk-In Closet(s), Open Floorplan, Some Carpeting, Some Wood Floors, Granite Counters, Separate Dining Room
Heating Natural Gas, Forced Air
Cooling Central Air
Fireplaces Number 1
Fireplaces Type Gas Starter, Includes Accessories
Fireplace Y
Appliance Range, Microwave, Dishwasher, Refrigerator, Washer, Dryer, Built-In Oven, Range Hood
Laundry In Unit
Exterior
Exterior Feature Deck, Storms/Screens, End Unit
Garage Attached
Garage Spaces 2.0
Community Features Golf Course, School Bus, Security, Water View
Waterfront true
View Y/N true
Roof Type Asphalt
Building
Lot Description Pond(s), Wooded
Foundation Concrete Perimeter
Sewer Public Sewer
Water Lake Michigan
New Construction false
Schools
Elementary Schools High Point Elementary School
Middle Schools Orland Junior High School
High Schools Carl Sandburg High School
School District 135, 135, 230
Others
Pets Allowed Cats OK, Dogs OK
HOA Fee Include Security,Exterior Maintenance,Lawn Care,Snow Removal
Ownership Fee Simple w/ HO Assn.
Special Listing Condition None
Read Less
© 2024 Listings courtesy of MRED as distributed by MLS GRID. All Rights Reserved.
Bought with Sharon Kubasak • Rich Real Estate
GET MORE INFORMATION




