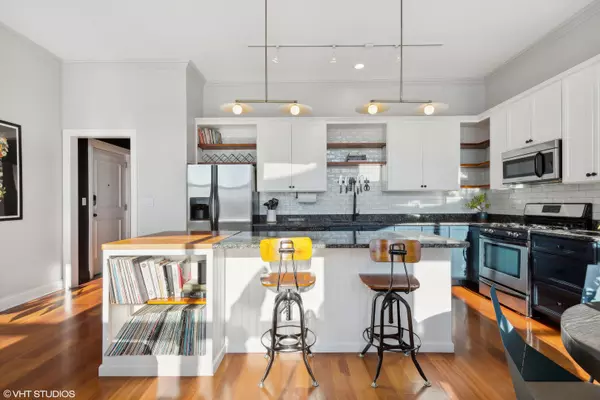
2 Beds
2 Baths
1,408 SqFt
2 Beds
2 Baths
1,408 SqFt
Key Details
Property Type Condo
Sub Type Condo,Mid Rise (4-6 Stories),Penthouse
Listing Status Pending
Purchase Type For Sale
Square Footage 1,408 sqft
Price per Sqft $390
Subdivision Victoriana
MLS Listing ID 12204508
Bedrooms 2
Full Baths 2
HOA Fees $500/mo
Year Built 2004
Annual Tax Amount $9,703
Tax Year 2023
Lot Dimensions COMMON
Property Description
Location
State IL
County Cook
Rooms
Basement None
Interior
Interior Features Hardwood Floors, First Floor Bedroom, First Floor Laundry, First Floor Full Bath, Laundry Hook-Up in Unit, Storage, Built-in Features, Walk-In Closet(s), Ceiling - 9 Foot, Open Floorplan, Special Millwork, Some Window Treatment, Dining Combo, Granite Counters, Paneling
Heating Natural Gas, Oil
Cooling Central Air
Fireplace N
Appliance Range, Microwave, Dishwasher, Refrigerator, Washer, Dryer, Disposal, Gas Cooktop, Gas Oven
Laundry Gas Dryer Hookup, In Unit
Exterior
Exterior Feature Balcony, Deck, End Unit
Garage Detached
Garage Spaces 1.0
Community Features Elevator(s), Storage
Waterfront false
View Y/N true
Roof Type Rubber
Building
Sewer Public Sewer
Water Public
New Construction false
Schools
Elementary Schools Pulaski International
Middle Schools Pulaski International
High Schools Clemente Community Academy Senio
School District 299, 299, 299
Others
Pets Allowed Cats OK, Dogs OK
HOA Fee Include Water,Parking,Insurance,Exterior Maintenance,Scavenger,Snow Removal
Ownership Condo
Special Listing Condition List Broker Must Accompany
GET MORE INFORMATION







