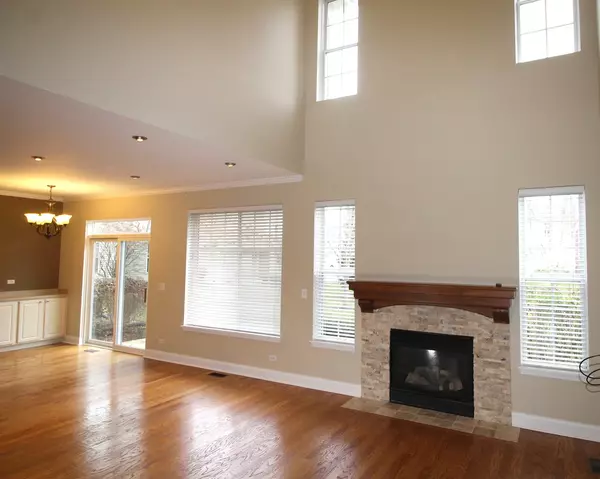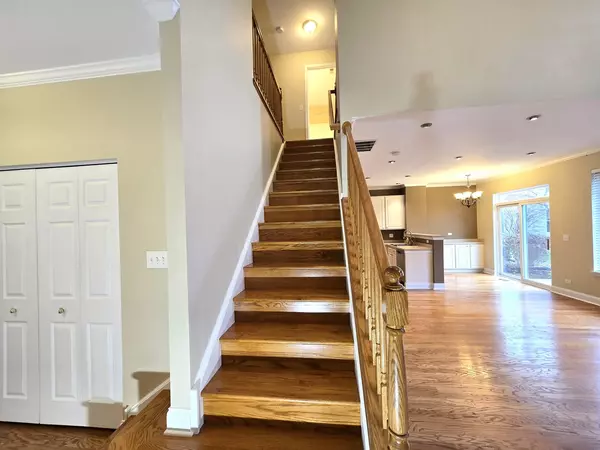
3 Beds
2.5 Baths
1,630 SqFt
3 Beds
2.5 Baths
1,630 SqFt
Key Details
Property Type Single Family Home
Sub Type Residential Lease
Listing Status Active
Purchase Type For Rent
Square Footage 1,630 sqft
Subdivision Coventry
MLS Listing ID 12205345
Bedrooms 3
Full Baths 2
Half Baths 1
Year Built 2004
Available Date 2024-11-07
Lot Dimensions COMMON
Property Description
Location
State IL
County Mchenry
Rooms
Basement None
Interior
Interior Features Hardwood Floors, Wood Laminate Floors, Second Floor Laundry
Heating Natural Gas, Forced Air
Cooling Central Air
Fireplaces Number 1
Fireplaces Type Gas Log
Furnishings No
Fireplace Y
Appliance Range, Microwave, Dishwasher, Refrigerator, Washer, Dryer, Disposal, Stainless Steel Appliance(s)
Laundry Gas Dryer Hookup, In Unit
Exterior
Exterior Feature Patio
Garage Attached
Garage Spaces 2.0
Waterfront false
View Y/N true
Roof Type Asphalt
Building
Lot Description Common Grounds
Foundation Concrete Perimeter
Sewer Public Sewer
Water Public
Schools
Elementary Schools Chesak Elementary School
Middle Schools Huntley Middle School
High Schools Huntley High School
School District 158, 158, 158
Others
Pets Allowed No
GET MORE INFORMATION







