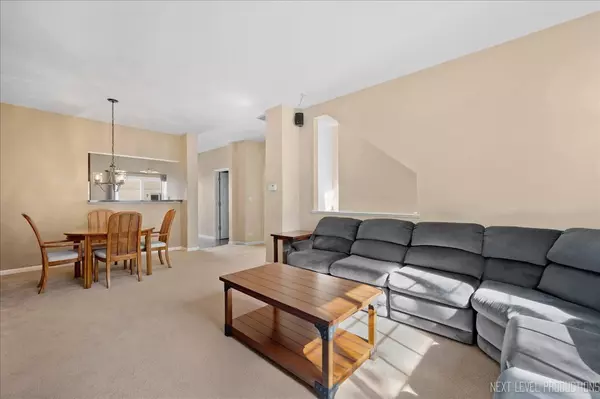
2 Beds
1.5 Baths
1,649 SqFt
2 Beds
1.5 Baths
1,649 SqFt
Key Details
Property Type Townhouse
Sub Type T3-Townhouse 3+ Stories
Listing Status Active
Purchase Type For Sale
Square Footage 1,649 sqft
Price per Sqft $184
MLS Listing ID 12178710
Bedrooms 2
Full Baths 1
Half Baths 1
HOA Fees $275/mo
Year Built 2004
Annual Tax Amount $5,497
Tax Year 2023
Lot Dimensions 6336
Property Description
Location
State IL
County Dupage
Rooms
Basement Partial
Interior
Interior Features Walk-In Closet(s), Ceiling - 9 Foot
Heating Natural Gas
Cooling Central Air
Fireplace N
Appliance Range, Microwave, Dishwasher, Refrigerator, Washer, Dryer, Stainless Steel Appliance(s)
Laundry In Unit, Laundry Closet
Exterior
Exterior Feature Balcony
Garage Attached
Garage Spaces 2.0
Waterfront false
View Y/N true
Building
Lot Description Common Grounds
Foundation Concrete Perimeter
Sewer Public Sewer
Water Public
New Construction false
Schools
Elementary Schools Norton Creek Elementary School
Middle Schools Wredling Middle School
High Schools St. Charles East High School
School District 303, 303, 303
Others
Pets Allowed Cats OK, Dogs OK
HOA Fee Include Insurance,Exterior Maintenance,Lawn Care,Snow Removal
Ownership Fee Simple w/ HO Assn.
Special Listing Condition Home Warranty
GET MORE INFORMATION







