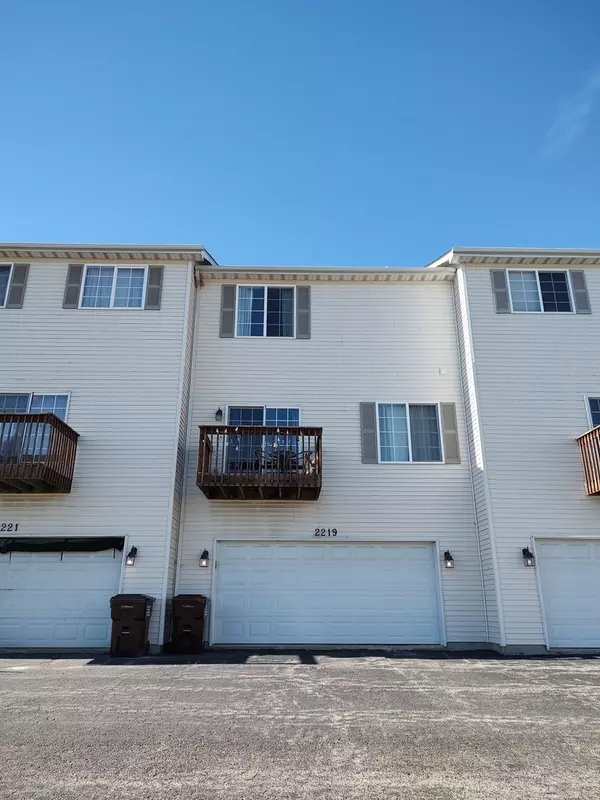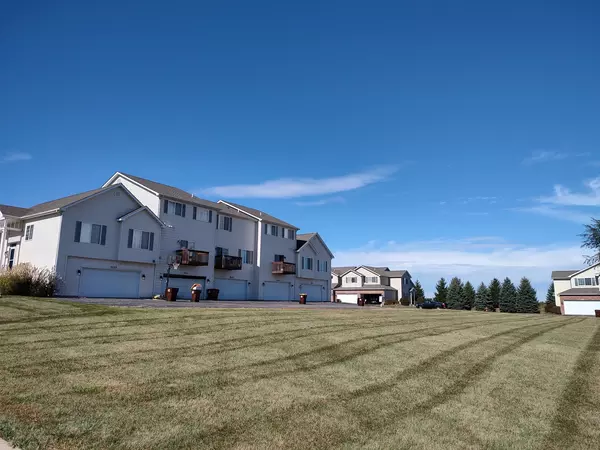
2 Beds
1.5 Baths
1,496 SqFt
2 Beds
1.5 Baths
1,496 SqFt
Key Details
Property Type Condo
Sub Type Condo
Listing Status Active Under Contract
Purchase Type For Sale
Square Footage 1,496 sqft
Price per Sqft $110
MLS Listing ID 12185705
Bedrooms 2
Full Baths 1
Half Baths 1
HOA Fees $246/mo
Year Built 2008
Annual Tax Amount $3,145
Tax Year 2023
Lot Dimensions CONDO
Property Description
Location
State IL
County Boone
Rooms
Basement Partial
Interior
Interior Features Second Floor Laundry, Laundry Hook-Up in Unit, Walk-In Closet(s), Open Floorplan, Some Carpeting, Some Window Treatment, Dining Combo
Heating Natural Gas, Forced Air
Cooling Central Air
Fireplaces Number 1
Fireplaces Type Gas Log
Fireplace Y
Appliance Range, Dishwasher, Refrigerator
Laundry In Unit
Exterior
Exterior Feature Deck
Garage Attached
Garage Spaces 2.0
Waterfront false
View Y/N true
Roof Type Asphalt
Building
Lot Description Common Grounds, Landscaped, Backs to Open Grnd
Foundation Concrete Perimeter
Sewer Public Sewer
Water Public
New Construction false
Schools
Elementary Schools Meehan Elementary School
Middle Schools Belvidere South Middle School
High Schools Belvidere High School
School District 100, 100, 100
Others
Pets Allowed Cats OK, Dogs OK
HOA Fee Include Parking,Insurance,Exterior Maintenance,Lawn Care,Snow Removal
Ownership Condo
Special Listing Condition None
GET MORE INFORMATION







