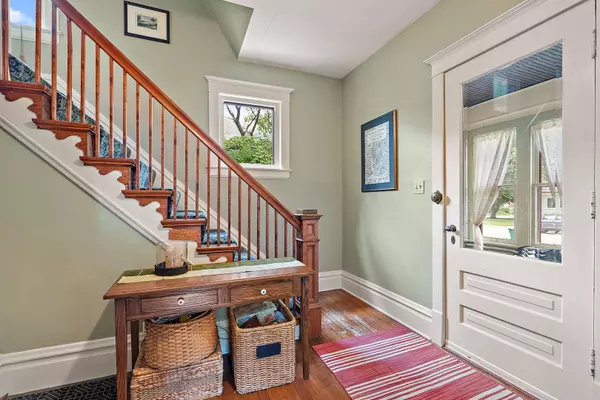
3 Beds
1.5 Baths
1,394 SqFt
3 Beds
1.5 Baths
1,394 SqFt
Key Details
Property Type Single Family Home
Sub Type Detached Single
Listing Status Active Under Contract
Purchase Type For Sale
Square Footage 1,394 sqft
Price per Sqft $260
MLS Listing ID 12071693
Bedrooms 3
Full Baths 1
Half Baths 1
Year Built 1910
Annual Tax Amount $5,234
Tax Year 2022
Lot Size 7,840 Sqft
Lot Dimensions 7920
Property Description
Location
State IL
County Kane
Rooms
Basement Full
Interior
Interior Features Hardwood Floors, Built-in Features, Walk-In Closet(s), Bookcases, Ceiling - 10 Foot, Plaster
Heating Natural Gas, Forced Air
Cooling Central Air
Fireplaces Number 1
Fireplaces Type Wood Burning Stove
Fireplace Y
Appliance Range, Refrigerator, Washer, Dryer
Exterior
Exterior Feature Patio, Porch Screened, Storms/Screens
Garage Detached
Garage Spaces 2.0
Waterfront false
View Y/N true
Roof Type Asphalt
Building
Lot Description Fenced Yard, Mature Trees
Story 2 Stories
Foundation Concrete Perimeter
Sewer Public Sewer
Water Public
New Construction false
Schools
School District 46, 46, 46
Others
HOA Fee Include None
Ownership Fee Simple
Special Listing Condition None
GET MORE INFORMATION







