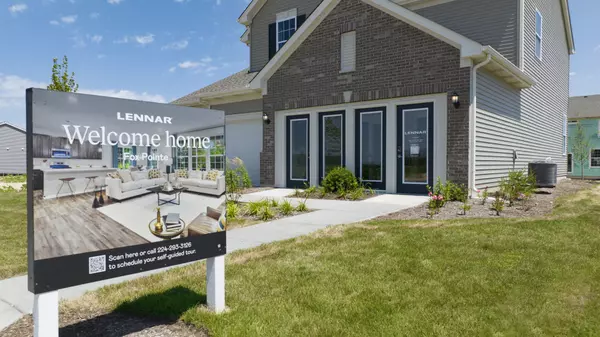REQUEST A TOUR
In-PersonVirtual Tour

$ 530,050
Est. payment | /mo
4 Beds
2.5 Baths
2,612 SqFt
$ 530,050
Est. payment | /mo
4 Beds
2.5 Baths
2,612 SqFt
Key Details
Property Type Single Family Home
Sub Type Detached Single
Listing Status Pending
Purchase Type For Sale
Square Footage 2,612 sqft
Price per Sqft $202
Subdivision Fox Pointe
MLS Listing ID 12090080
Bedrooms 4
Full Baths 2
Half Baths 1
HOA Fees $50/mo
Year Built 2024
Tax Year 2023
Lot Dimensions 75X122
Property Description
***Rates as low as 4.99% on select homes that close by September 2024 through Lennar Mortgage for qualified buyers!! Welcome to Lennar's Fox Pointe Community in Elburn! This Galveston on a large corner lot offers 4 bedrooms, 2.5 bathrooms and a FULL Basement with Rough-in Plumbing for future bathroom. Your dream kitchen includes stunning 42" Cabinets, Quartz Countertops, GE Stainless Steel Appliances. The Primary Suite offers an attached bath with deluxe shower, 35" Vanity, Quartz Countertops & Dual Sinks. Check out this amazing home in a beautiful community! Fox Pointe offers residents easy access to shopping, dining and entertainment options in Downtown Elburn, which is less than a mile away. Recreation sites include Elburn Forest Preserve and Johnson's Mound Forest Preserve. A Metra station with commuter trains from Elburn to Downtown Chicago is 3.5 miles away from Fox Pointe. This will go fast, the Galveston home is one of the most popular!
Location
State IL
County Kane
Rooms
Basement Full
Interior
Heating Natural Gas
Cooling Central Air
Fireplace N
Appliance Range, Microwave, Dishwasher
Exterior
Garage Attached
Garage Spaces 3.0
Waterfront false
View Y/N true
Building
Story 2 Stories
Sewer Public Sewer
Water Public
New Construction true
Schools
School District 302, 302, 302
Others
HOA Fee Include Insurance
Ownership Fee Simple w/ HO Assn.
Special Listing Condition None
© 2024 Listings courtesy of MRED as distributed by MLS GRID. All Rights Reserved.
Listed by Christine Currey • RE/MAX All Pro - St Charles
GET MORE INFORMATION







